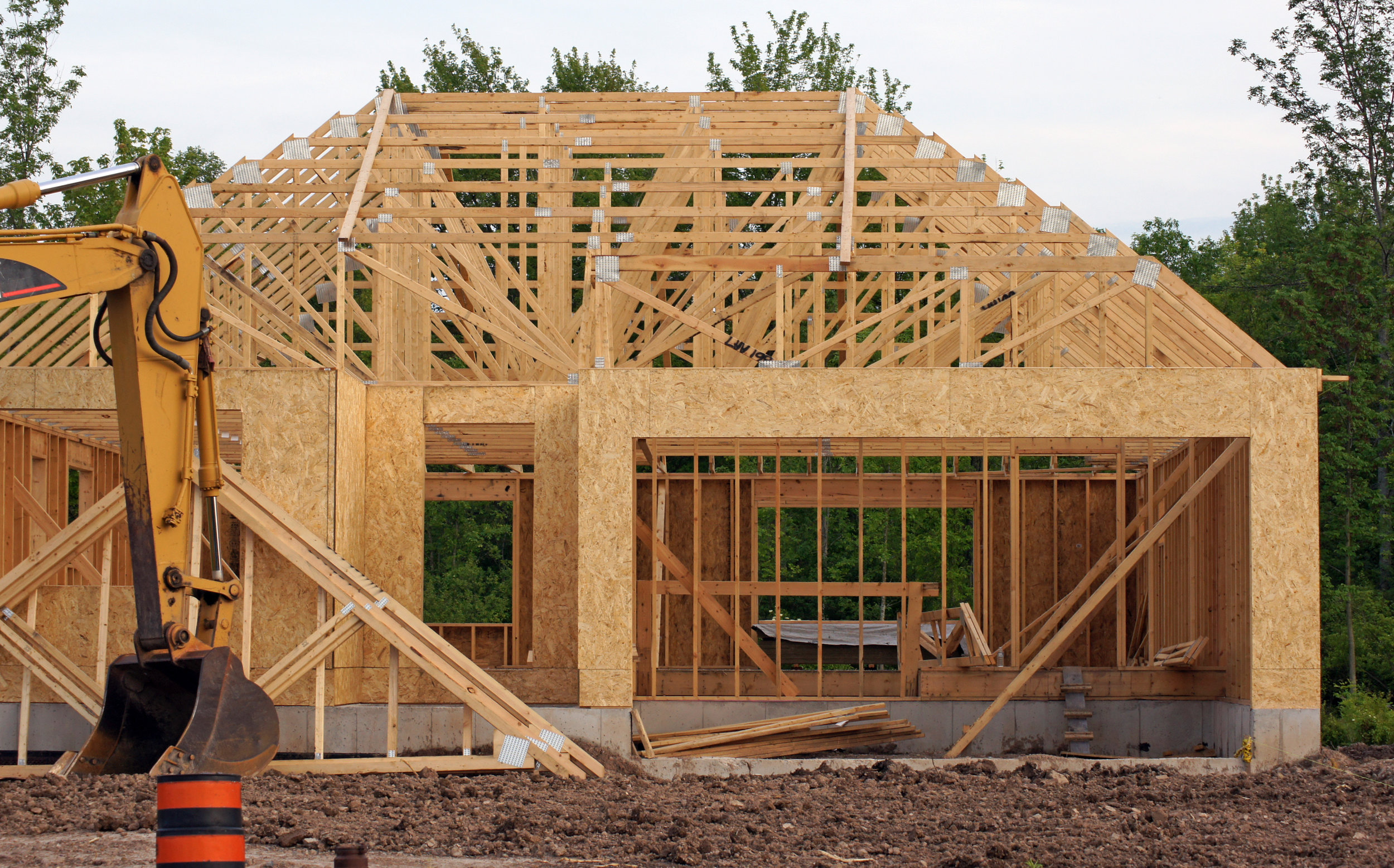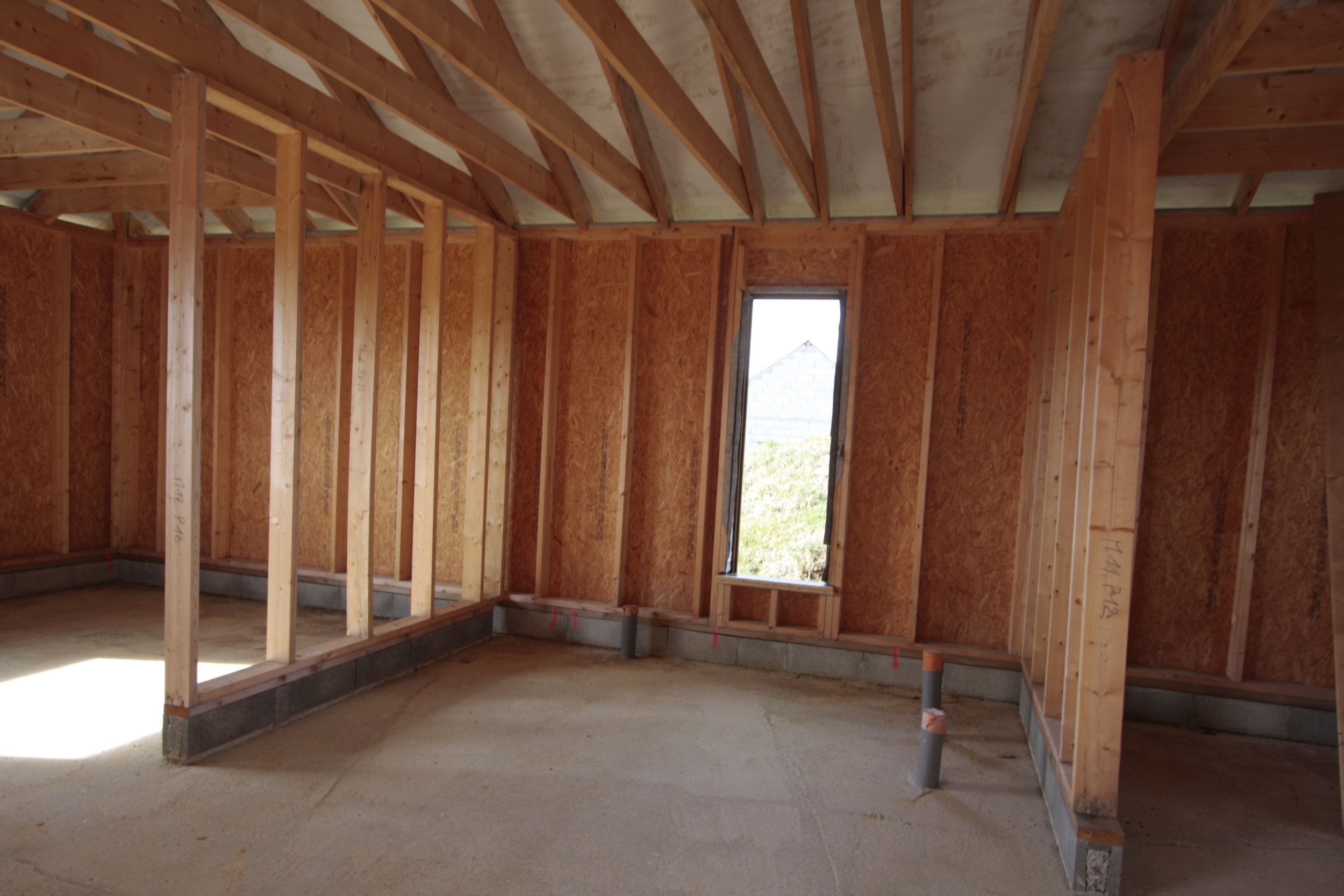Timber Framing
As mentioned in the Extensions section, timber framing is a very quick, cost-effective and environmentally-friendly way of adding an extension to a building (or indeed, constructing an entirely new building). SFB has 5 years experience in this green and economical method of construction.
A timber-frame extension is much the same as a brick one, except that it is made predominantly out of wood. Heavy timbers are used to create the skeleton of the structure, which is then filled in with wooden panels and roofed, with any brickwork or cladding (in the case of cottage-style properties) to the outside being left until the end.
The advantage of this approach is that the whole building can be rapidly erected and made watertight, allowing the internal jobs (putting down joists, flooring, installation of plumbing and electricity) to be got on with and not depend upon the progress of bricklaying. Work to the outside can then be completed more or less at leisure, without holding up work to the inside. Another advantage to building in wood is that the area enclosed by it will be much warmer, so the insulation value is superior to an exclusively brick building
One concern that people may have about timber structures is that they will lack strength or robustness compared to conventional masonry, making the attachment of internal wall units or even picture-hanging a bit precarious. It is true that wooden buildings will never be quite as solid as brick or block constructions. However, the timbers used for the frames of these buildings are heavier than those that would be used internally, ensuring a good depth of wall. The wooden panelling is strengthened by brickwork or cladding to the outside, and the inside is plied to give good solid walls, which you can nail or screw into without meeting any hollowness.
As for a regular extension, timber-frame buildings have to conform to UK building regulations, and we will see to this for any extension job we undertake.


